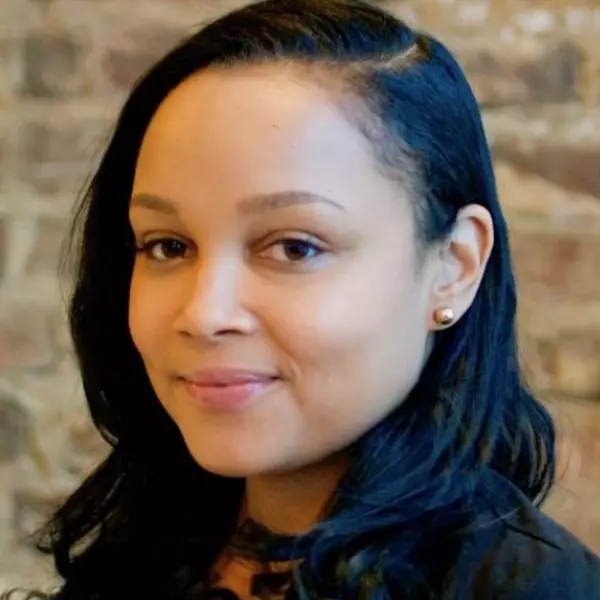$350,000
$365,000
4.1%For more information regarding the value of a property, please contact us for a free consultation.
3 Beds
2 Baths
1,404 SqFt
SOLD DATE : 12/20/2024
Key Details
Sold Price $350,000
Property Type Single Family Home
Sub Type Single Family Residence
Listing Status Sold
Purchase Type For Sale
Square Footage 1,404 sqft
Price per Sqft $249
Subdivision Forest Lake
MLS Listing ID 2423846
Sold Date 12/20/24
Style Ranch
Bedrooms 3
Full Baths 2
Construction Status Actual
HOA Y/N No
Year Built 2019
Annual Tax Amount $2,819
Tax Year 2023
Lot Size 10,794 Sqft
Acres 0.2478
Property Description
LOOK! PRICE REDUCED! Adorable 3 Bedroom, 2 Bath Rancher Home, 1 Level Open Concept Living Space. This Home Features Hardwood Flooring on the Main Living Areas, Ceiling Fans & Plenty of Windows. The Bright & Airey Living Room is Large Enough for Gatherings of Family & Friends, while the Dining Area is Perfect for Holiday/Family Feasts or can be used as a Flex Space. The Kitchen offers Granite Surface Counters, Kitchen Island, Stainless Appliances, Ceramic Back Splash & Pantry. This Generous Sized Kitchen is Adjacent to the Spacious Dining Area with Tons of Sunlight & Decorative Lighting. The Primary Carpeted Bedroom offers an En-Suite Full Bathroom, Walk-In Closet & Celing Fan. Two Additional Carpeted Bedrooms, Full Hall Bathroom & Laundry Room with Storage Area completes the Interior Floor Plan. The Exterior offers a Concrete / Brick Front Porch, Concrete Driveway & 1 Car Garage with Shelving, Rear Deck, Tool Shed & Wooded Tree-lined Back Yard. NO HOA FEES.
Love where you Live! Make sure to view the video!
Location
State VA
County Chesterfield
Community Forest Lake
Area 52 - Chesterfield
Rooms
Basement Crawl Space
Interior
Interior Features Breakfast Area, Ceiling Fan(s), Dining Area, Granite Counters, Kitchen Island, Bath in Primary Bedroom, Main Level Primary, Pantry, Walk-In Closet(s)
Heating Electric, Heat Pump
Cooling Central Air, Heat Pump
Flooring Ceramic Tile, Partially Carpeted, Wood
Window Features Thermal Windows
Appliance Dishwasher, Exhaust Fan, Electric Cooking, Electric Water Heater, Disposal, Microwave, Oven, Range
Exterior
Exterior Feature Deck, Porch, Paved Driveway
Parking Features Attached
Garage Spaces 1.0
Fence None
Pool None
Roof Type Shingle
Porch Front Porch, Deck, Porch
Garage Yes
Building
Story 1
Sewer Public Sewer
Water Public
Architectural Style Ranch
Level or Stories One
Structure Type Block,Frame,Vinyl Siding
New Construction No
Construction Status Actual
Schools
Elementary Schools Marguerite Christian
Middle Schools Elizabeth Davis
High Schools Thomas Dale
Others
Tax ID 799-64-65-59-200-000
Ownership Individuals
Financing FHA
Read Less Info
Want to know what your home might be worth? Contact us for a FREE valuation!

Shondra Tyler
shondrasellsrva@gmail.comOur team is ready to help you sell your home for the highest possible price ASAP

Bought with Exit Realty Parade of Homes
Find out why customers are choosing LPT Realty to meet their real estate needs






