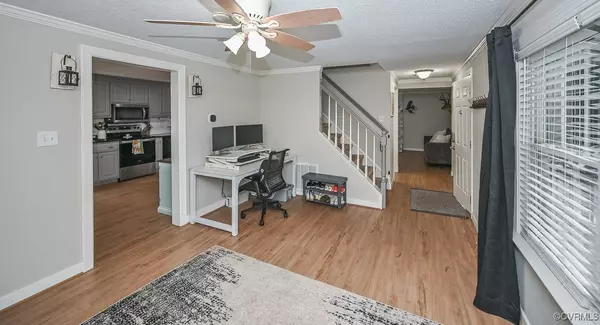$395,000
$395,000
For more information regarding the value of a property, please contact us for a free consultation.
4 Beds
3 Baths
2,000 SqFt
SOLD DATE : 11/04/2024
Key Details
Sold Price $395,000
Property Type Single Family Home
Sub Type Single Family Residence
Listing Status Sold
Purchase Type For Sale
Square Footage 2,000 sqft
Price per Sqft $197
Subdivision Lereve Manor
MLS Listing ID 2426037
Sold Date 11/04/24
Style Two Story
Bedrooms 4
Full Baths 2
Half Baths 1
Construction Status Actual
HOA Y/N No
Year Built 1984
Annual Tax Amount $2,783
Tax Year 2024
Lot Size 0.415 Acres
Acres 0.415
Property Description
Move in ready!! Enjoy easy living in this very well kept 4 bedroom, 2.5 bath home. This home offers many of the upgrades that buyers are seeking, newer roof, HVAC (2019), privacy fence, luxury vinyl plank flooring, brick fireplace with gas logs and much more. The first floor features a family room with gas fireplace, Office with Xfinity or you could use it as a Dining Room, laundry/mudroom, stunning kitchen offers all stainless steel appliances, granite counter tops and a large first floor primary bedroom with a very spacious walk-in closet and en suite bath with jetted tub/walk-in shower. The 2nd floor greets you with 3 bedrooms and a full updated bath. Also includes a 300 plus sqft multi-use building (office/playhouse,etc) plenty of storage space and yard equipment storage attached. Lovely brick paver patio and oversized back yard perfect for entertaining. This one is a must see !!!!
Location
State VA
County Hanover
Community Lereve Manor
Area 44 - Hanover
Rooms
Basement Crawl Space
Interior
Interior Features Main Level Primary
Heating Electric, Heat Pump
Cooling Central Air
Flooring Ceramic Tile, Vinyl
Fireplaces Number 1
Fireplaces Type Gas, Masonry
Fireplace Yes
Appliance Electric Water Heater
Exterior
Exterior Feature Out Building(s), Porch
Fence Back Yard
Pool None
Roof Type Shingle
Porch Rear Porch, Front Porch, Patio, Porch
Garage No
Building
Story 2
Sewer Community/Coop Sewer
Water Public
Architectural Style Two Story
Level or Stories Two
Additional Building Outbuilding, Utility Building(s)
Structure Type Drywall,Frame,Vinyl Siding
New Construction No
Construction Status Actual
Schools
Elementary Schools Cold Harbor
Middle Schools Bell Creek Middle
High Schools Mechanicsville
Others
Tax ID 8724-32-8596
Ownership Individuals
Financing Conventional
Read Less Info
Want to know what your home might be worth? Contact us for a FREE valuation!

Shondra Tyler
shondrasellsrva@gmail.comOur team is ready to help you sell your home for the highest possible price ASAP

Bought with Real Broker LLC
Find out why customers are choosing LPT Realty to meet their real estate needs






