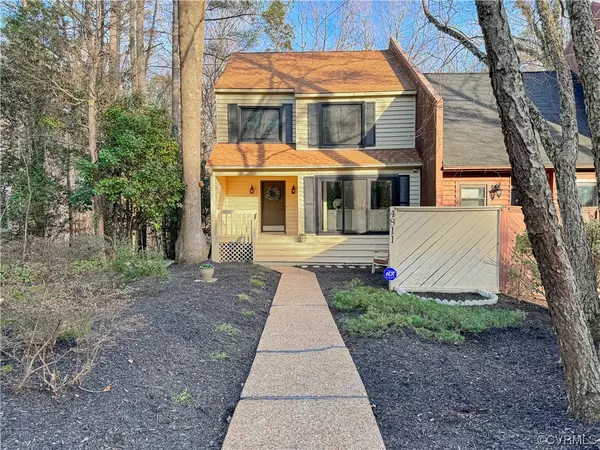$368,000
$389,950
5.6%For more information regarding the value of a property, please contact us for a free consultation.
4 Beds
3 Baths
1,983 SqFt
SOLD DATE : 04/22/2024
Key Details
Sold Price $368,000
Property Type Townhouse
Sub Type Townhouse
Listing Status Sold
Purchase Type For Sale
Square Footage 1,983 sqft
Price per Sqft $185
Subdivision Long Shadow
MLS Listing ID 2404265
Sold Date 04/22/24
Style Transitional
Bedrooms 4
Full Baths 2
Half Baths 1
Construction Status Actual
HOA Fees $70/qua
HOA Y/N Yes
Year Built 1979
Annual Tax Amount $2,492
Tax Year 2023
Lot Size 5,619 Sqft
Acres 0.129
Property Description
Gorgeous, FULLY RENOVATED four bedroom, 2.5 bath townhouse one block away from the Swift Creek Reservoir in Brandermill! This stunning townhouse has 1983sf of space loaded with natural light. Inside you will be welcomed by new vinyl plank floors in this open concept floor plan. The sunken family room has new carpet, a wood burning fireplace and wainscoting above the mantel for a sophisticated look. The sunny kitchen with floor to ceiling windows and sliding door, has brand new stainless steel appliances, a pantry, crisp, white quartz, bar seating and new white cabinetry. Recessed lighting with nightlight option has been added in the kitchen and family room. Three bedrooms can be found upstairs. The primary bedroom has four large windows and an en suite bath. Primary bath has a new vanity, walk-in, tiled shower and new glass shower door. New carpet is throughout the upstairs. The basement bedroom has double closets, a sliding door to the backyard and is adjacent to the HUGE basement storage room. All new windows and sliding doors throughout. Entertain on the deck overlooking the woods, on the front yard accessible from the kitchen slider or on the rear deck off of the basement bedroom. HVAC is less than two years old. Brandermill is a wonderful community with its pool, walking trails, annual events, and access to the lovely Swift Creek Reservoir. Total convenience here as it is minutes from 288, restaurants and retail. This townhouse is a rare gem and is a must-see!
Location
State VA
County Chesterfield
Community Long Shadow
Area 62 - Chesterfield
Direction Consult GPS
Rooms
Basement Full
Interior
Interior Features Ceiling Fan(s), Dining Area, Fireplace, Granite Counters, Pantry, Recessed Lighting, Cable TV
Heating Electric
Cooling Central Air, Electric
Flooring Carpet, Vinyl
Fireplaces Number 1
Fireplaces Type Wood Burning
Fireplace Yes
Appliance Dryer, Dishwasher, Electric Cooking, Electric Water Heater, Disposal, Microwave, Stove, Washer
Exterior
Exterior Feature Paved Driveway
Fence None
Pool Community, Pool
Community Features Common Grounds/Area
Amenities Available Landscaping
Roof Type Composition
Porch Deck, Front Porch
Garage No
Building
Story 2
Sewer Public Sewer
Water Public
Architectural Style Transitional
Level or Stories Two
Structure Type Cedar,Drywall,Frame
New Construction No
Construction Status Actual
Schools
Elementary Schools Clover Hill
Middle Schools Swift Creek
High Schools Clover Hill
Others
HOA Fee Include Common Areas,Pool(s),Recreation Facilities,Reserve Fund
Tax ID 731-67-74-45-400-000
Ownership Corporate
Security Features Security System,Smoke Detector(s)
Financing VA
Special Listing Condition Corporate Listing
Read Less Info
Want to know what your home might be worth? Contact us for a FREE valuation!

Shondra Tyler
shondrasellsrva@gmail.comOur team is ready to help you sell your home for the highest possible price ASAP

Bought with Shaheen Ruth Martin & Fonville
Find out why customers are choosing LPT Realty to meet their real estate needs






