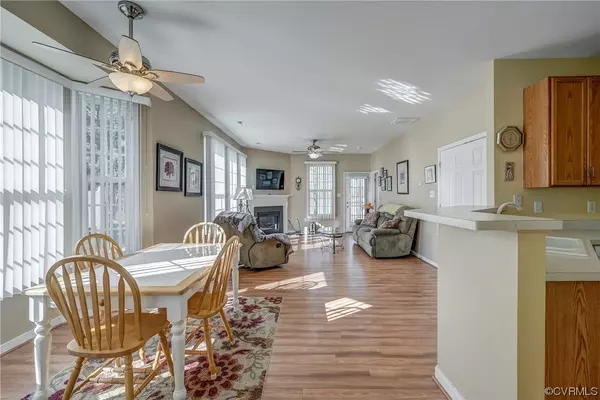$374,000
$339,950
10.0%For more information regarding the value of a property, please contact us for a free consultation.
3 Beds
3 Baths
1,840 SqFt
SOLD DATE : 04/05/2024
Key Details
Sold Price $374,000
Property Type Townhouse
Sub Type Townhouse
Listing Status Sold
Purchase Type For Sale
Square Footage 1,840 sqft
Price per Sqft $203
Subdivision The Villas @ Watermill Ph 1
MLS Listing ID 2401669
Sold Date 04/05/24
Style Row House,Two Story
Bedrooms 3
Full Baths 2
Half Baths 1
Construction Status Actual
HOA Fees $280/mo
HOA Y/N Yes
Year Built 2003
Annual Tax Amount $2,745
Tax Year 2023
Lot Size 5,009 Sqft
Acres 0.115
Property Description
Step into modern living with this charming 2-story townhome that offers a perfect blend of comfort and style. With 3 bedrooms and 2.5 baths, this home is turnkey and ready for you to move right in! The first floor welcomes you with an open floor plan that seamlessly connects the living, dining, and kitchen areas. The heart of the home, the first-floor primary suite, provides a luxurious retreat with views of the serene community lake. Imagine waking up to the picturesque reflections of the water each morning, creating a tranquil and enchanting atmosphere. As you head to the second floor, two additional well-appointed bedrooms await, accompanied by a full bath. The versatile loft space on this level opens possibilities for a home office, cozy reading nook, or even a play area for the family. Beyond the walls of this townhome lies a community that elevates your lifestyle. Enjoy the beauty of the community lake, whether it's a peaceful stroll along its shores or simply gazing at its calming waters from your own home. Convenience is key, and this townhome delivers. Located in a prime spot, residents have easy access to local amenities, shopping, restaurants, entertainment venues & more!
Location
State VA
County Chesterfield
Community The Villas @ Watermill Ph 1
Area 62 - Chesterfield
Interior
Interior Features Bedroom on Main Level, Breakfast Area, Bay Window, Ceiling Fan(s), Dining Area, Eat-in Kitchen, Fireplace, High Ceilings, Bath in Primary Bedroom, Main Level Primary, Pantry, Soaking Tub, Walk-In Closet(s)
Heating Electric, Heat Pump
Cooling Central Air
Flooring Carpet, Laminate, Vinyl
Fireplaces Number 1
Fireplaces Type Gas
Fireplace Yes
Appliance Dishwasher, Exhaust Fan, Electric Cooking, Disposal, Gas Water Heater, Microwave, Oven, Smooth Cooktop, Stove
Laundry Washer Hookup, Dryer Hookup
Exterior
Exterior Feature Lighting, Porch, Paved Driveway
Parking Features Attached
Garage Spaces 2.0
Fence None
Pool Pool, Community
Community Features Clubhouse, Home Owners Association, Pool, Tennis Court(s), Trails/Paths
Amenities Available Landscaping, Management
Waterfront Description Lake,Lake Front
View Y/N Yes
View Water
Roof Type Shingle
Porch Rear Porch, Patio, Porch
Garage Yes
Building
Story 2
Sewer Public Sewer
Water Public
Architectural Style Row House, Two Story
Level or Stories Two
Structure Type Drywall,Frame,Vinyl Siding
New Construction No
Construction Status Actual
Schools
Elementary Schools Old Hundred
Middle Schools Tomahawk Creek
High Schools Midlothian
Others
HOA Fee Include Association Management,Clubhouse,Common Areas,Maintenance Grounds,Maintenance Structure,Pool(s),Recreation Facilities
Tax ID 721-69-45-60-100-000
Ownership Individuals
Security Features Smoke Detector(s)
Financing Conventional
Read Less Info
Want to know what your home might be worth? Contact us for a FREE valuation!

Shondra Tyler
shondrasellsrva@gmail.comOur team is ready to help you sell your home for the highest possible price ASAP

Bought with Coldwell Banker Avenues
Find out why customers are choosing LPT Realty to meet their real estate needs






