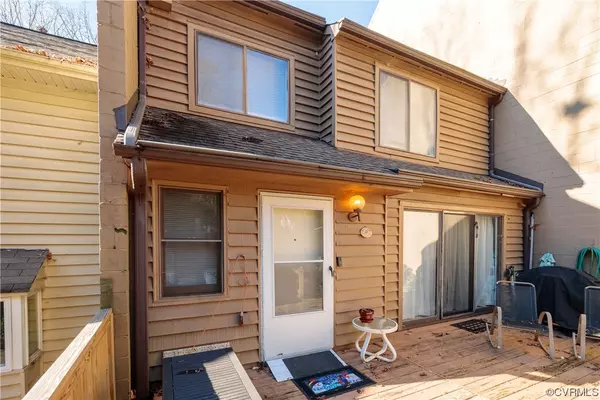$350,000
$325,000
7.7%For more information regarding the value of a property, please contact us for a free consultation.
2 Beds
3 Baths
1,846 SqFt
SOLD DATE : 02/29/2024
Key Details
Sold Price $350,000
Property Type Townhouse
Sub Type Townhouse
Listing Status Sold
Purchase Type For Sale
Square Footage 1,846 sqft
Price per Sqft $189
Subdivision Long Shadow
MLS Listing ID 2330385
Sold Date 02/29/24
Style Row House,Split-Foyer
Bedrooms 2
Full Baths 2
Half Baths 1
Construction Status Actual
HOA Fees $70/qua
HOA Y/N Yes
Year Built 1980
Annual Tax Amount $2,901
Tax Year 2023
Lot Size 2,787 Sqft
Acres 0.064
Property Description
Welcome to your waterfront oasis! Nestled along the picturesque shores of Swift Creek Reservoir, this charming 2-bedroom, 2 1/2-bath townhome offers a tranquil retreat that seamlessly blends luxury and convenience. With the added bonus of a chair lift for easy accessibility, this home is designed to cater to your every need. Conveniently located near shopping, dining, and recreational amenities, this townhome provides the perfect balance of serenity and accessibility. Embrace the waterfront lifestyle and make every day a vacation in this stunning 2-bedroom, 2 1/2-bath townhome. Don't miss the opportunity to call this piece of paradise your own!
Location
State VA
County Chesterfield
Community Long Shadow
Area 62 - Chesterfield
Direction From Hull Street (360), turn onto Old Hundred, left onto Millridge Parkway, and left onto Long Shadow, turn left onto Long Shadow Court,
Rooms
Basement Full, Heated, Walk-Out Access
Interior
Interior Features Bookcases, Built-in Features, Ceiling Fan(s), Dining Area, Separate/Formal Dining Room, Double Vanity, Eat-in Kitchen, Fireplace, High Speed Internet, Laminate Counters, Loft, Bath in Primary Bedroom, Pantry, Cable TV, Wired for Data, Workshop
Heating Electric, Heat Pump, Hot Water
Cooling Central Air, Electric, Heat Pump
Flooring Partially Carpeted, Vinyl
Fireplaces Number 1
Fireplaces Type Gas, Insert
Fireplace Yes
Appliance Cooktop, Dryer, Dishwasher, Exhaust Fan, Electric Cooking, Electric Water Heater, Freezer, Disposal, Ice Maker, Microwave, Oven, Range, Refrigerator, Range Hood, Stove, Washer
Laundry Washer Hookup, Dryer Hookup
Exterior
Exterior Feature Deck, Porch
Fence Fenced, Front Yard, Wood
Pool Fenced, In Ground, Outdoor Pool, Pool, Community
Community Features Boat Facilities, Clubhouse, Community Pool, Dock, Home Owners Association, Lake, Playground, Park, Pond, Pool, Tennis Court(s), Trails/Paths
Amenities Available Landscaping, Management
Waterfront Description Lake,Water Access,Walk to Water,Waterfront
Roof Type Shingle
Handicap Access Accessibility Features, Grab Bars, Stair Lift
Porch Front Porch, Patio, Deck, Porch
Garage No
Building
Story 2
Sewer Public Sewer
Water Public
Architectural Style Row House, Split-Foyer
Level or Stories Two, Multi/Split
Structure Type Drywall,Frame,Wood Siding
New Construction No
Construction Status Actual
Schools
Elementary Schools Swift Creek
Middle Schools Midlothian
High Schools Clover Hill
Others
HOA Fee Include Association Management,Clubhouse,Common Areas,Maintenance Structure,Pool(s),Recreation Facilities,Water Access
Tax ID 730-67-78-44-300-000
Ownership Individuals
Security Features Fire Sprinkler System,Smoke Detector(s)
Financing Conventional
Read Less Info
Want to know what your home might be worth? Contact us for a FREE valuation!

Shondra Tyler
shondrasellsrva@gmail.comOur team is ready to help you sell your home for the highest possible price ASAP

Bought with Liz Moore & Associates
Find out why customers are choosing LPT Realty to meet their real estate needs






