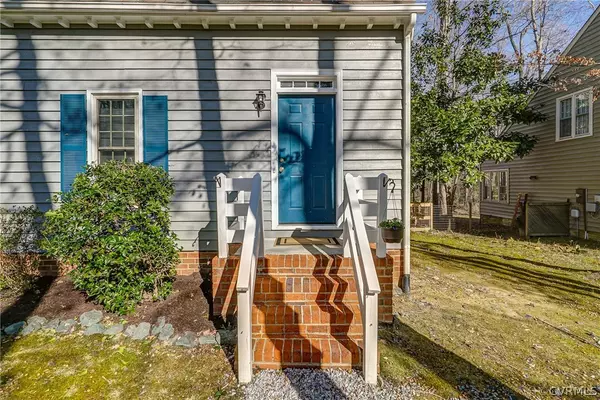$305,000
$269,950
13.0%For more information regarding the value of a property, please contact us for a free consultation.
3 Beds
3 Baths
1,421 SqFt
SOLD DATE : 03/03/2022
Key Details
Sold Price $305,000
Property Type Single Family Home
Sub Type Detached
Listing Status Sold
Purchase Type For Sale
Square Footage 1,421 sqft
Price per Sqft $214
Subdivision Cradle Hill
MLS Listing ID 2202145
Sold Date 03/03/22
Style Cape Cod,Two Story
Bedrooms 3
Full Baths 2
Half Baths 1
Construction Status Actual
HOA Fees $62/qua
HOA Y/N Yes
Year Built 1980
Annual Tax Amount $1,933
Tax Year 2021
Lot Size 9,191 Sqft
Acres 0.211
Property Description
Welcome home to this wonderful Brandermill home with 3 bedrooms and 2.5 baths on a cul-de-sac. You will be the first to enjoy the renovated kitchen with new cabinets, granite counter top and all new stainless appliances as well as a new floor. The lay out of the kitchen is perfect with designated eat-in area, breakfast bar and opens to the large deck. For formal gatherings or an office there is a dining room off the kitchen that opens to the living/family room. Both the dining room, living room and foyer have hard wood floors. There is a fireplace in the living room to warm you on these snowy nights. The second floor has a nice sized primary bedroom that will fit most any bedroom suite with an attached bath. Two addition bedrooms round out 2nd floor with a hall bath. The interior has a fresh coat of paint and there is new carpet on the 2nd floor. A fenced backyard and attached storage shed are extra features for your new home. Brandermill has walking and biking trails, playgrounds and neighborhoods pools.
Location
State VA
County Chesterfield
Community Cradle Hill
Area 62 - Chesterfield
Interior
Interior Features Breakfast Area, Dining Area, Separate/Formal Dining Room, Eat-in Kitchen, Granite Counters, Bath in Primary Bedroom, Pantry
Heating Electric, Forced Air, Heat Pump
Cooling Central Air, Electric, Heat Pump
Flooring Laminate, Wood
Fireplaces Number 1
Fireplaces Type Masonry
Fireplace Yes
Appliance Dryer, Dishwasher, Electric Water Heater, Disposal, Microwave, Refrigerator, Smooth Cooktop, Stove, Washer
Laundry Dryer Hookup
Exterior
Exterior Feature Deck
Fence Back Yard, Fenced, Partial
Pool None, Community
Community Features Common Grounds/Area, Clubhouse, Home Owners Association, Pool, Trails/Paths
Roof Type Composition
Porch Stoop, Deck
Garage No
Building
Sewer Public Sewer
Water Public
Architectural Style Cape Cod, Two Story
Structure Type Cedar,Frame
New Construction No
Construction Status Actual
Schools
Elementary Schools Swift Creek
Middle Schools Swift Creek
High Schools Clover Hill
Others
HOA Fee Include Common Areas,Pool(s)
Tax ID 728-68-97-84-600-000
Ownership Individuals
Financing FHA
Read Less Info
Want to know what your home might be worth? Contact us for a FREE valuation!

Shondra Tyler
shondrasellsrva@gmail.comOur team is ready to help you sell your home for the highest possible price ASAP

Bought with Keller Williams Realty

Find out why customers are choosing LPT Realty to meet their real estate needs






