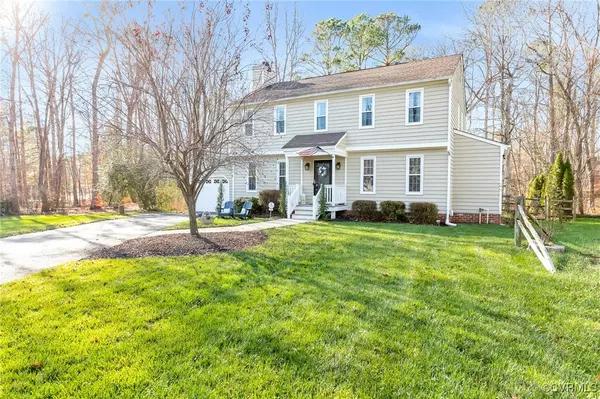
Shondra Tyler
shondrasellsrva@gmail.com4 Beds
3 Baths
1,986 SqFt
4 Beds
3 Baths
1,986 SqFt
Key Details
Property Type Single Family Home
Sub Type Single Family Residence
Listing Status Pending
Purchase Type For Sale
Square Footage 1,986 sqft
Price per Sqft $212
Subdivision Garrison Place
MLS Listing ID 2432013
Style Colonial,Two Story
Bedrooms 4
Full Baths 2
Half Baths 1
Construction Status Actual
HOA Fees $188/qua
HOA Y/N Yes
Year Built 1984
Annual Tax Amount $3,105
Tax Year 2024
Lot Size 8,581 Sqft
Acres 0.197
Property Description
Location
State VA
County Chesterfield
Community Garrison Place
Area 62 - Chesterfield
Direction Hull Street Rd to Old Hundred Rd, Left onto carriage Creek Ln, Right onto Sandyridge Pkwy, Right onto Garrison Place Dr, Left onto Garrison Place Ter
Rooms
Basement Crawl Space
Interior
Interior Features Breakfast Area, Ceiling Fan(s), Separate/Formal Dining Room, Eat-in Kitchen, French Door(s)/Atrium Door(s), Fireplace, Bath in Primary Bedroom, Pantry, Walk-In Closet(s)
Heating Electric, Heat Pump
Cooling Central Air
Flooring Partially Carpeted, Vinyl
Fireplaces Number 1
Fireplaces Type Wood Burning
Fireplace Yes
Window Features Thermal Windows
Appliance Cooktop, Double Oven, Dishwasher, Electric Cooking, Electric Water Heater, Range
Laundry Washer Hookup, Dryer Hookup
Exterior
Exterior Feature Deck, Paved Driveway
Parking Features Attached
Garage Spaces 1.0
Fence Back Yard, Fenced
Pool In Ground, Pool, Community
Community Features Common Grounds/Area, Golf, Home Owners Association, Playground, Pool, Trails/Paths
Amenities Available Management
Roof Type Composition,Shingle
Porch Deck
Garage Yes
Building
Lot Description Cul-De-Sac
Story 2
Sewer Public Sewer
Water Public
Architectural Style Colonial, Two Story
Level or Stories Two
Structure Type Cedar,Drywall,Frame
New Construction No
Construction Status Actual
Schools
Elementary Schools Swift Creek
Middle Schools Swift Creek
High Schools Clover Hill
Others
HOA Fee Include Association Management,Common Areas,Pool(s),Recreation Facilities
Tax ID 726-69-06-86-600-000
Ownership Individuals


Find out why customers are choosing LPT Realty to meet their real estate needs






