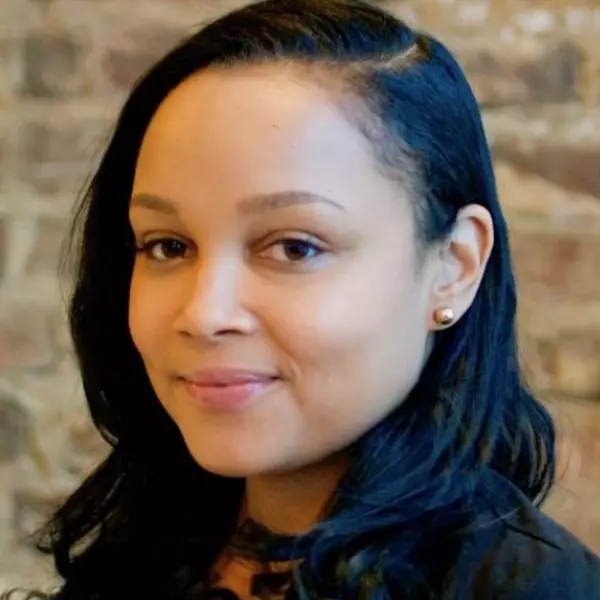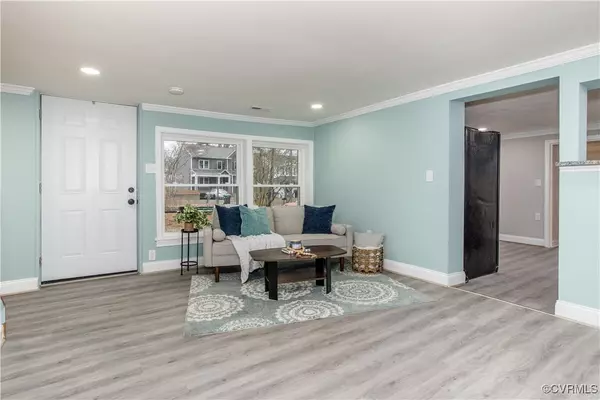
Shondra Tyler
shondrasellsrva@gmail.com3 Beds
2 Baths
1,568 SqFt
3 Beds
2 Baths
1,568 SqFt
Key Details
Property Type Single Family Home
Sub Type Single Family Residence
Listing Status Active
Purchase Type For Sale
Square Footage 1,568 sqft
Price per Sqft $186
Subdivision Central Park
MLS Listing ID 2431957
Style Bungalow,Cottage
Bedrooms 3
Full Baths 2
Construction Status Renovated
HOA Y/N No
Year Built 1940
Annual Tax Amount $1,484
Tax Year 2024
Lot Size 0.274 Acres
Acres 0.274
Property Description
Location
State VA
County Chesterfield
Community Central Park
Area 52 - Chesterfield
Rooms
Basement Crawl Space
Interior
Interior Features Bookcases, Built-in Features, Bedroom on Main Level, Dining Area, Eat-in Kitchen, Granite Counters, Recessed Lighting, Walk-In Closet(s)
Heating Electric, Heat Pump
Cooling Electric, Heat Pump
Flooring Ceramic Tile, Vinyl
Window Features Thermal Windows
Appliance Dishwasher, Electric Cooking, Microwave, Refrigerator, Stove
Laundry Washer Hookup, Dryer Hookup
Exterior
Exterior Feature Deck, Lighting, Porch
Fence None
Pool None
Roof Type Shingle
Topography Level
Porch Front Porch, Deck, Porch
Garage No
Building
Lot Description Level
Sewer Public Sewer
Water Public
Architectural Style Bungalow, Cottage
Level or Stories One and One Half
Structure Type Block,Drywall,Stone,Vinyl Siding
New Construction No
Construction Status Renovated
Schools
Elementary Schools Bellwood
Middle Schools Salem
High Schools Bird
Others
Tax ID 793-66-51-88-100-000
Ownership Individuals
Security Features Smoke Detector(s)


Find out why customers are choosing LPT Realty to meet their real estate needs






