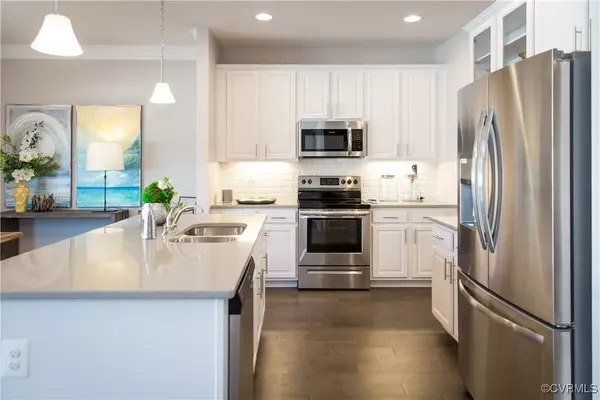
Shondra Tyler
shondrasellsrva@gmail.com3 Beds
3 Baths
2,088 SqFt
3 Beds
3 Baths
2,088 SqFt
Key Details
Property Type Single Family Home
Sub Type Single Family Residence
Listing Status Active
Purchase Type For Sale
Square Footage 2,088 sqft
Price per Sqft $229
Subdivision Westchase
MLS Listing ID 2431265
Style Row House,Two Story
Bedrooms 3
Full Baths 2
Half Baths 1
Construction Status Under Construction
HOA Fees $195/mo
HOA Y/N Yes
Year Built 2024
Annual Tax Amount $4,800
Tax Year 2024
Property Description
assortment of exceptional amenities including a resort-style community trail, community trails, pocket parks, &
a community clubhouse. This home has an included appliance package including gas range. The primary bdrm,
w/ lighted tray ceiling, has an en-suite that includes a soaking tub & shower. Gas heat & tankless hot water
heater. Office located at 8120 Carriage Bend Lane. Hours: Wednesday - Sunday 12PM to 5PM
Location
State VA
County Henrico
Community Westchase
Area 34 - Henrico
Direction I64 West to Glenside. Exit toward West Broad Street. Travel west and make a right on Parham. Property on left.
Interior
Interior Features Tray Ceiling(s), Dining Area, Double Vanity, Eat-in Kitchen, Granite Counters, Garden Tub/Roman Tub, High Ceilings, Kitchen Island, Bath in Primary Bedroom, Pantry, Recessed Lighting, Cable TV, Walk-In Closet(s)
Heating Electric, Forced Air
Cooling Central Air
Flooring Carpet, Vinyl
Appliance Dishwasher, Gas Cooking, Disposal, Gas Water Heater, Microwave, Oven, Tankless Water Heater
Laundry Washer Hookup, Dryer Hookup
Exterior
Exterior Feature Porch, Paved Driveway
Parking Features Attached
Garage Spaces 2.0
Fence Back Yard, Fenced
Pool In Ground, Outdoor Pool, Pool, Community
Community Features Common Grounds/Area, Clubhouse, Home Owners Association, Pool
Amenities Available Landscaping
Roof Type Asphalt,Composition,Shingle
Porch Rear Porch, Porch
Garage Yes
Building
Story 2
Foundation Slab
Sewer Public Sewer
Water Public
Architectural Style Row House, Two Story
Level or Stories Two
Structure Type Brick,Block,Drywall,Hardboard,Wood Siding
New Construction Yes
Construction Status Under Construction
Schools
Elementary Schools Dumbarton
Middle Schools Brookland
High Schools Tucker
Others
HOA Fee Include Association Management,Clubhouse,Common Areas,Maintenance Grounds,Maintenance Structure,Pool(s),Road Maintenance,Trash
Tax ID 762-755-1955
Ownership Corporate
Security Features Smoke Detector(s)
Special Listing Condition Corporate Listing


Find out why customers are choosing LPT Realty to meet their real estate needs






