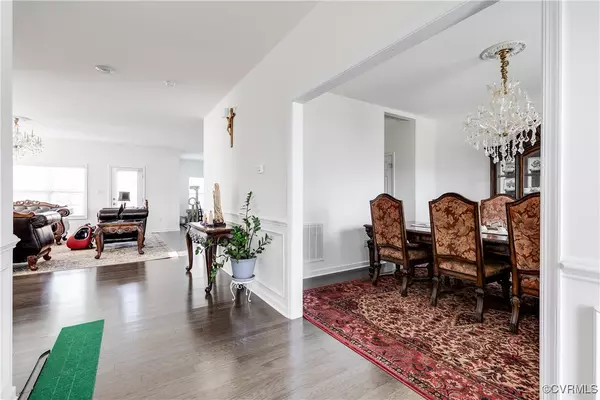Shondra Tyler
shondrasellsrva@gmail.com4 Beds
4 Baths
3,022 SqFt
4 Beds
4 Baths
3,022 SqFt
Key Details
Property Type Single Family Home
Sub Type Single Family Residence
Listing Status Active
Purchase Type For Sale
Square Footage 3,022 sqft
Price per Sqft $215
Subdivision Willow Creek
MLS Listing ID 2430429
Style Two Story
Bedrooms 4
Full Baths 3
Half Baths 1
Construction Status Actual
HOA Fees $150/ann
HOA Y/N Yes
Year Built 2022
Annual Tax Amount $4,592
Tax Year 2024
Lot Size 0.282 Acres
Acres 0.2817
Property Description
Location
State VA
County Chesterfield
Community Willow Creek
Area 54 - Chesterfield
Direction Winterpock RD to Springford PKWY, Left on Wycombe RD, Right on Wooferton DR, Left on Ascot DR, Left on Longtown DR, Home is on the Left, Across from Longtown CT
Rooms
Basement Crawl Space
Interior
Interior Features Butler's Pantry, Breakfast Area, Separate/Formal Dining Room, Double Vanity, Fireplace, Granite Counters, High Ceilings, High Speed Internet, Kitchen Island, Bath in Primary Bedroom, Wired for Data, Walk-In Closet(s)
Heating Natural Gas, Zoned
Cooling Central Air
Flooring Carpet, Ceramic Tile, Wood
Fireplaces Number 1
Fireplaces Type Gas
Fireplace Yes
Appliance Built-In Oven, Cooktop, Double Oven, Dishwasher, Gas Cooking, Range
Laundry Washer Hookup, Dryer Hookup
Exterior
Exterior Feature Deck, Paved Driveway
Parking Features Attached
Garage Spaces 2.0
Pool None
Roof Type Composition,Shingle
Porch Deck
Garage Yes
Building
Story 2
Sewer Public Sewer
Water Public
Architectural Style Two Story
Level or Stories Two
Structure Type Drywall,Frame,Vinyl Siding
New Construction No
Construction Status Actual
Schools
Elementary Schools Spring Run
Middle Schools Bailey Bridge
High Schools Manchester
Others
HOA Fee Include Common Areas
Tax ID 722-65-65-02-800-000
Ownership Individuals
Security Features Smoke Detector(s)

Find out why customers are choosing LPT Realty to meet their real estate needs






