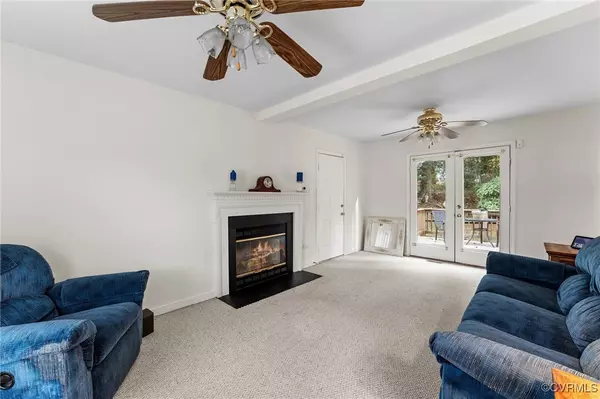Shondra Tyler
shondrasellsrva@gmail.com3 Beds
3 Baths
1,454 SqFt
3 Beds
3 Baths
1,454 SqFt
Key Details
Property Type Single Family Home
Sub Type Single Family Residence
Listing Status Pending
Purchase Type For Sale
Square Footage 1,454 sqft
Price per Sqft $240
Subdivision Whitestone
MLS Listing ID 2430265
Style Two Story
Bedrooms 3
Full Baths 2
Half Baths 1
Construction Status Actual
HOA Y/N No
Year Built 2001
Annual Tax Amount $2,595
Tax Year 2024
Lot Size 10,280 Sqft
Acres 0.236
Property Description
The heart of the home, the kitchen, is a chef's dream featuring stunning granite countertops, brand-new luxury vinyl plank flooring, and all-new stainless steel appliances. You'll also find a large eat-in area that's perfect for casual meals. The home features a large great room with a cozy fireplace, a separate dining room for entertaining, and an inviting deck overlooking the backyard.
Located just minutes from downtown and with easy access to Chippenham and Powhite, this home is perfect for commuters or anyone who loves being close to the action. Plus, with no HOA fees, you'll enjoy the freedom to truly make this home your own.
Rounding out this incredible property is an attached one-car garage for added convenience. Don't miss your chance to live in this prime location—schedule your showing today!
Location
State VA
County Chesterfield
Community Whitestone
Area 62 - Chesterfield
Direction from midlothian turn on wadsworth dr then right on scott ham dr then left on trickling creek
Rooms
Basement Crawl Space
Interior
Interior Features Breakfast Area, Ceiling Fan(s), Dining Area, Eat-in Kitchen, Granite Counters, Pantry, Walk-In Closet(s)
Heating Electric, Heat Pump
Cooling Central Air, Heat Pump
Flooring Partially Carpeted, Vinyl
Fireplaces Number 1
Fireplaces Type Wood Burning
Fireplace Yes
Laundry Washer Hookup, Dryer Hookup
Exterior
Exterior Feature Deck, Porch, Paved Driveway
Parking Features Attached
Garage Spaces 1.0
Fence None
Pool None
Roof Type Composition
Porch Deck, Porch
Garage Yes
Building
Lot Description Cul-De-Sac
Story 2
Sewer Public Sewer
Water Public
Architectural Style Two Story
Level or Stories Two
Structure Type Block,Drywall,Frame,Vinyl Siding
New Construction No
Construction Status Actual
Schools
Elementary Schools Reams
Middle Schools Providence
High Schools Monacan
Others
Tax ID 754-70-38-02-600-000
Ownership Individuals

Find out why customers are choosing LPT Realty to meet their real estate needs






