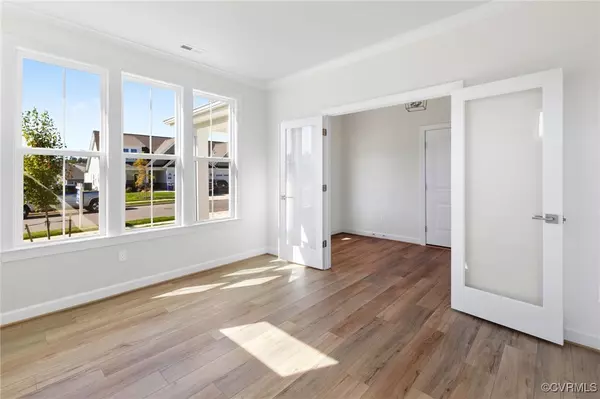
Shondra Tyler
shondrasellsrva@gmail.com3 Beds
3 Baths
2,226 SqFt
3 Beds
3 Baths
2,226 SqFt
Key Details
Property Type Single Family Home
Sub Type Single Family Residence
Listing Status Active
Purchase Type For Sale
Square Footage 2,226 sqft
Price per Sqft $291
Subdivision Stags Leap
MLS Listing ID 2411947
Style Two Story
Bedrooms 3
Full Baths 2
Half Baths 1
Construction Status New
HOA Fees $250/mo
HOA Y/N Yes
Year Built 2024
Tax Year 2024
Lot Size 6,621 Sqft
Acres 0.152
Property Description
The luxurious first-floor primary suite includes a walk-in closet, dual sink vanity, and luxurious tile shower, while the adjacent office off the foyer adds a practical touch. With a first-floor laundry room and a two-car garage providing ample parking space, this home seamlessly combines luxury and convenience. Upstairs, two additional bedrooms, a secondary bath, and an unfinished storage room await, promising versatility and extra space to tailor to your needs. Experience the allure of The Arbor Ridge—schedule your showing today to seize this exceptional opportunity for refined living.
"
Location
State VA
County Hanover
Community Stags Leap
Area 44 - Hanover
Rooms
Basement Unfinished
Interior
Interior Features Bedroom on Main Level, Fireplace, Granite Counters, High Ceilings, Main Level Primary
Heating Natural Gas, Zoned
Cooling Zoned
Flooring Partially Carpeted, Vinyl
Fireplaces Number 1
Fireplaces Type Gas
Fireplace Yes
Appliance Dishwasher, Gas Cooking, Microwave, Range, Tankless Water Heater
Exterior
Exterior Feature Deck
Parking Features Attached
Garage Spaces 2.0
Fence None
Pool None
Community Features Common Grounds/Area, Home Owners Association, Maintained Community
Porch Deck
Garage Yes
Building
Story 2
Sewer Public Sewer
Water Public
Architectural Style Two Story
Level or Stories Two
Structure Type Drywall,Frame,HardiPlank Type
New Construction Yes
Construction Status New
Schools
Elementary Schools Rural Point
Middle Schools Oak Knoll
High Schools Hanover
Others
HOA Fee Include Common Areas,Maintenance Grounds,Maintenance Structure,Snow Removal,Trash
Senior Community Yes
Tax ID 8707-80-0857
Ownership Corporate
Special Listing Condition Corporate Listing


Find out why customers are choosing LPT Realty to meet their real estate needs






